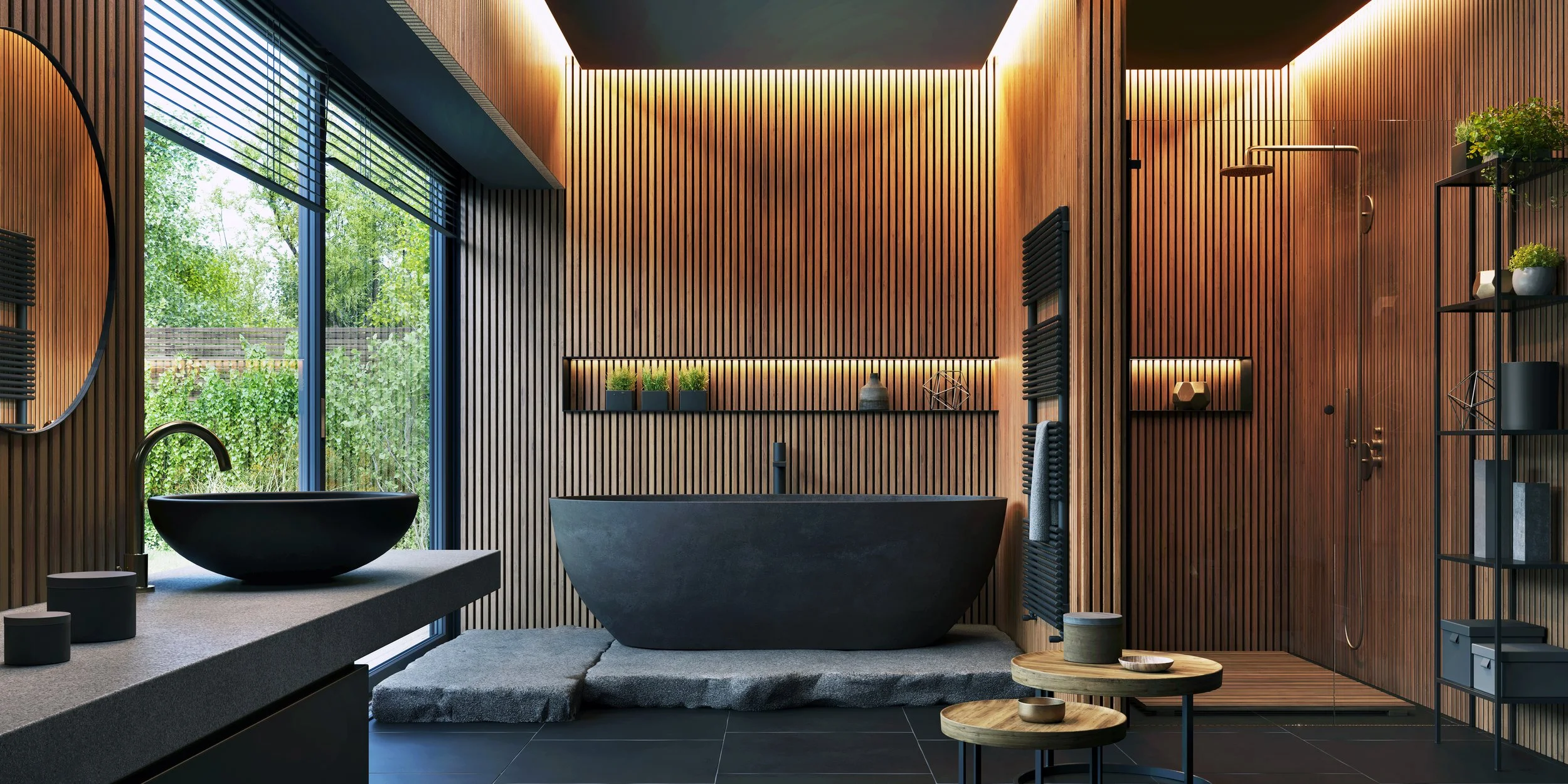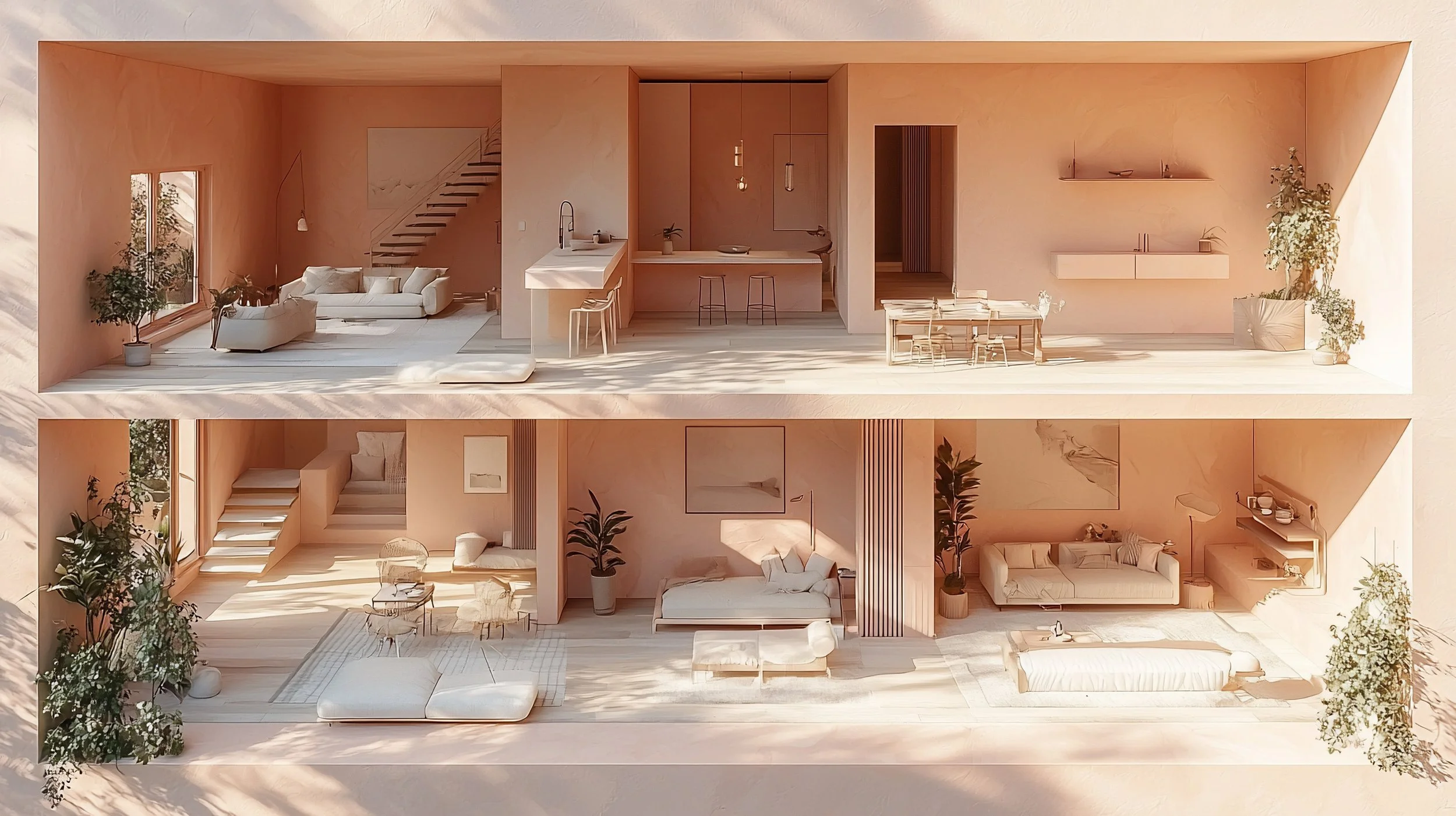Space Planning & Layout Design
CONSULTING
Functional & Flowing 2D Layouts
-
Custom 2D Floor Plan Design
Receive a professionally scaled 2D floor plan that outlines your space with precision and clarity, complete with thoughtful furniture placement to optimize flow and balance.
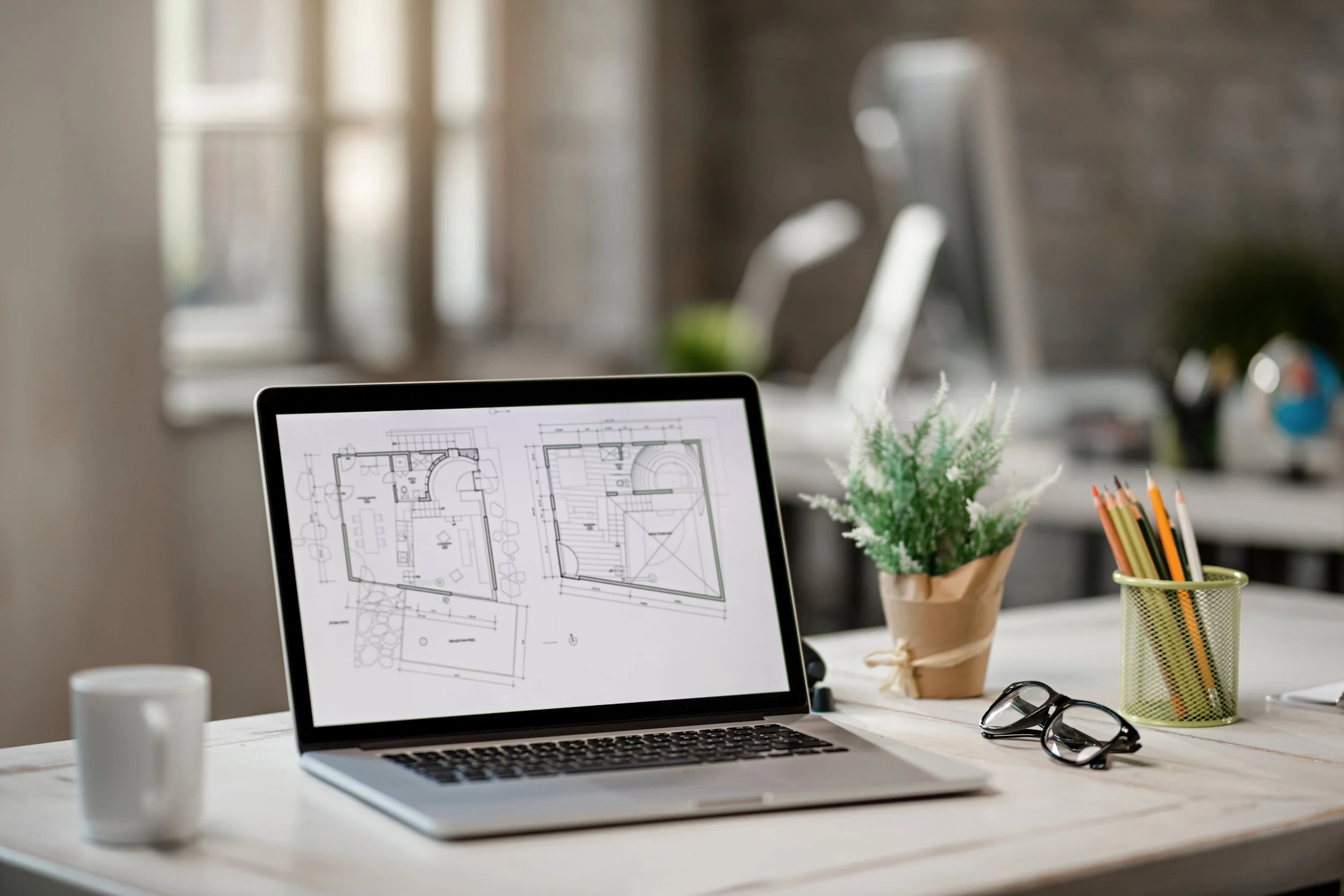
-
Storage & Functionality Solutions
We assess your space to maximize storage and functionality, ensuring every inch is used efficiently, without compromising style or comfort.
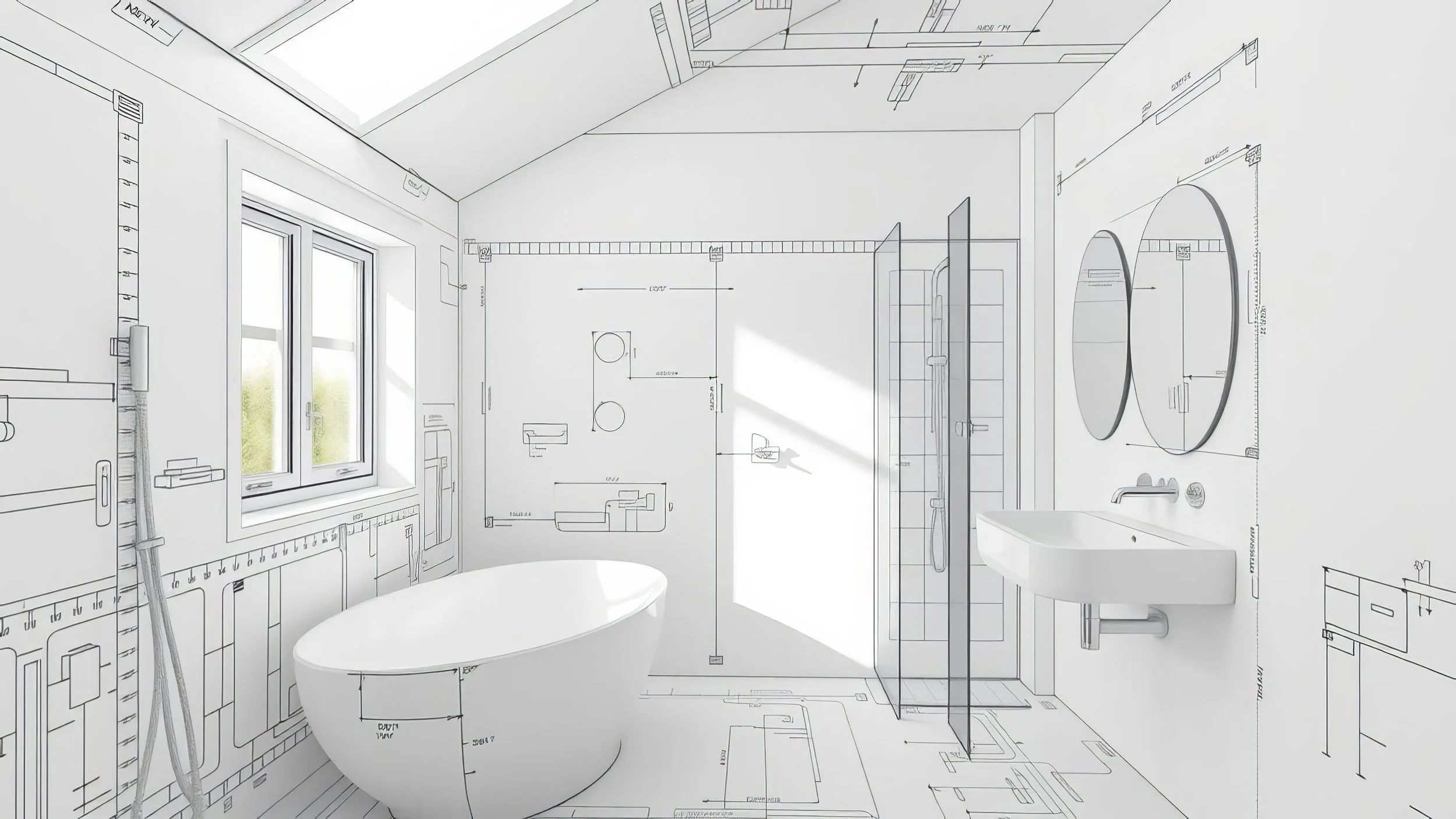
-
Layouts Tailored to Your Lifestyle
Your layout is more than just design, it’s a reflection of how you live. We customize every element to support your daily routines, habits, and needs for a functional and beautiful home.

Floor Plans
-
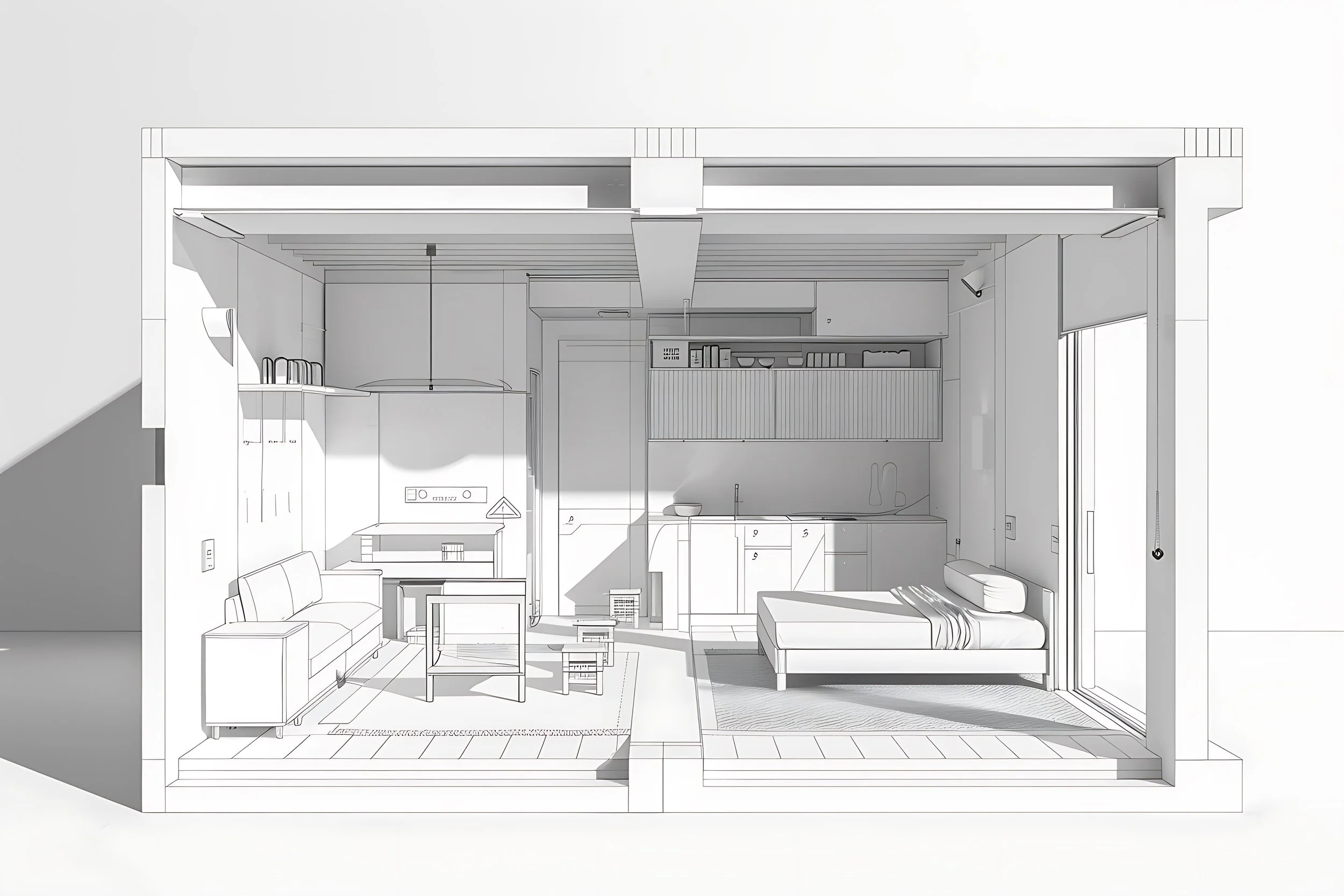
Single Room
Starting at $500
-
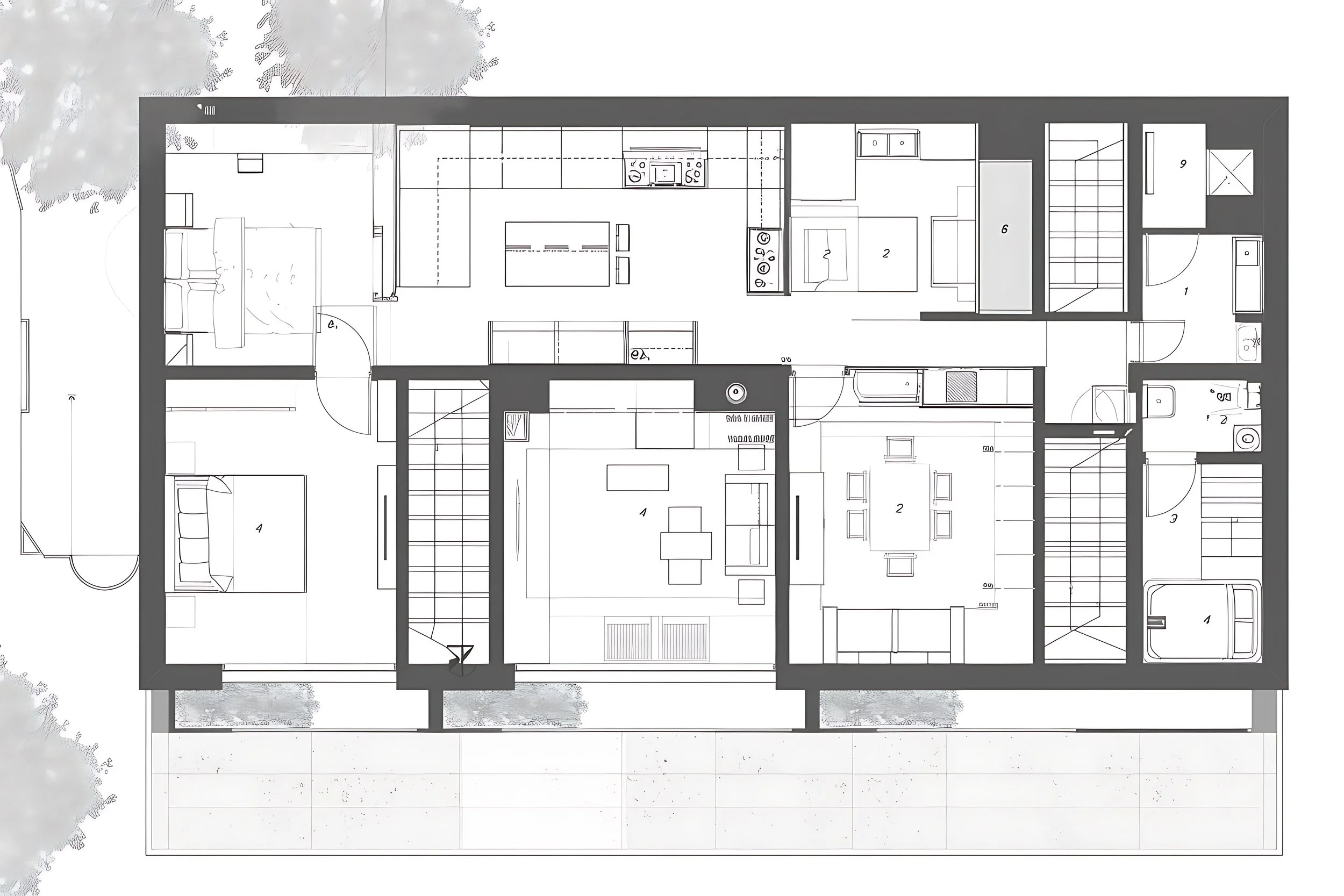
Full Residential
Starting at $2500
Related Services
Book a Consult
Thank you for booking our services! To ensure a smooth and productive consultation, please follow the booking instructions and complete the questionnaire provided. Your responses will help us better understand your needs and tailor our expertise to your project.



